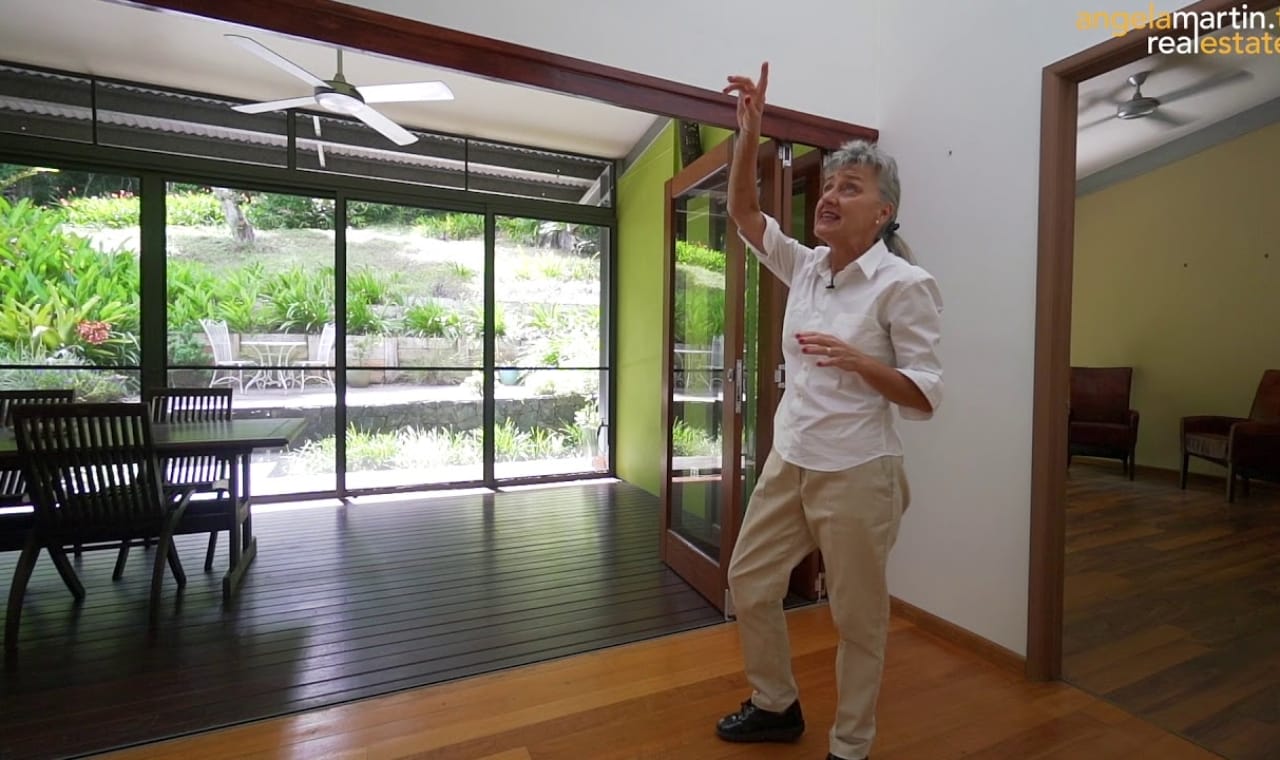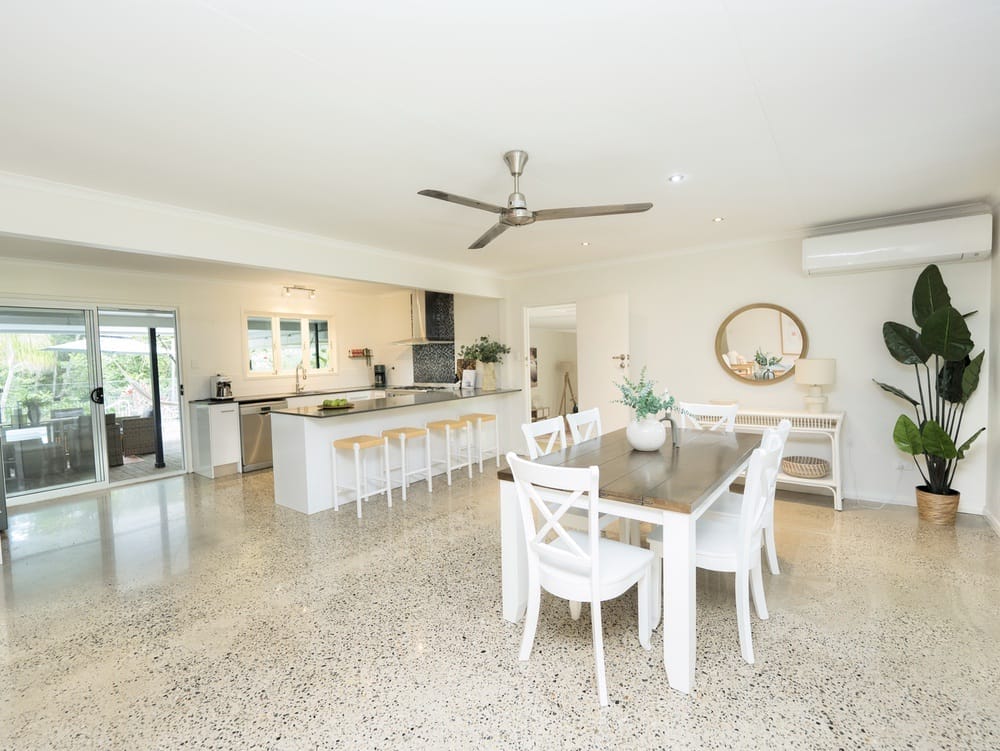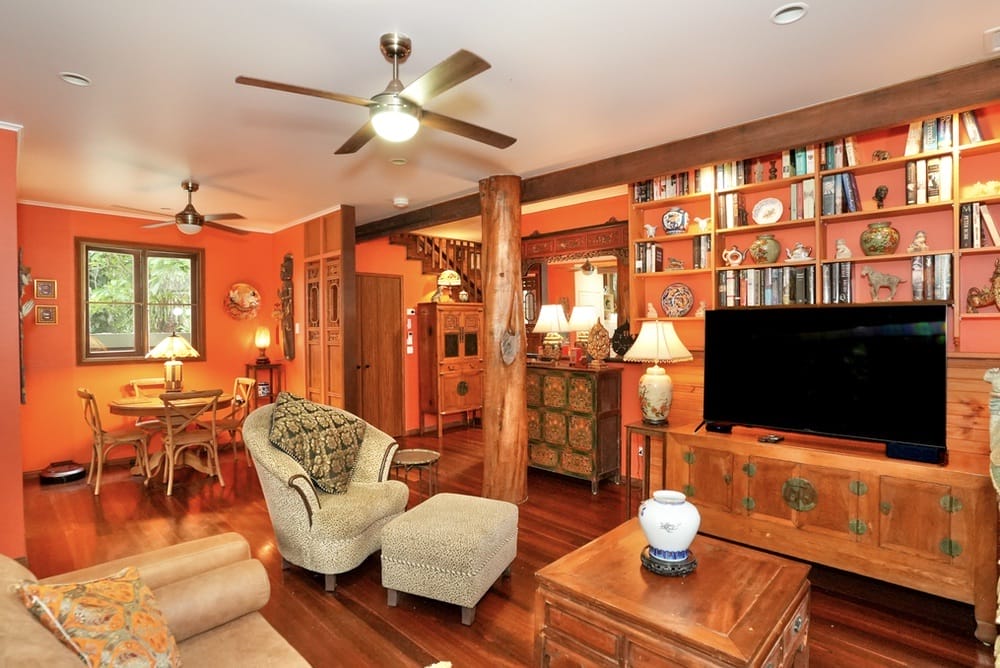Impressive, immaculate and one of a kind, this home has been architecturally designed and engineered to create a home that appears to ‘float’ in the rainforest. Built in 2000, no expense has been spared in creating a wonderfully calm and peaceful haven which is 100% private, elevated and situated at the high end of a no through road.
All the rooms in this home are LARGE, adding to the overall feeling of light, space and freedom. The total area is 308m2 which includes 257m2 for house and decks and 51m2 for garage and workshop.
Gorgeous wooden stairs take you up to the entrance lobby which is large and inviting and separates the 2 living wings. Cathedral ceilings run the length of the house and are a whopping 5m high and 2.7m wall height.
The main lounge area is spacious and includes the lounge/dining and kitchen which has stainless steel fittings, gas cooking, electric oven and Miele dishwasher. The media centre can also be cleverly hidden behind wooden louvred doors in the main living room and the dining area has gorgeous views to the outside.
Master bedroom is bright and airy, with walk through robe and huge ensuite, including a bath, bidet, toilet and double shower.
The 2nd living area includes the 2 other bedrooms with a 2 way bathroom, additional toilet and very large utility/ laundry room.
The double garage under the house also has a work shed area for all those little projects.
Wooden floors, high ceilings, reverse cycle air-conditioning, fans, flyscreens, wooden louvres, built in robes, automatic sprinkler system, town water all add to the quality and luxury feel of this home.
The property is incredibly low maintenance, with steel construction, concrete driveway and of course nestled in approx 6800m2 of sloping land – a true sanctuary, all you have to do is sit back and enjoy!



























